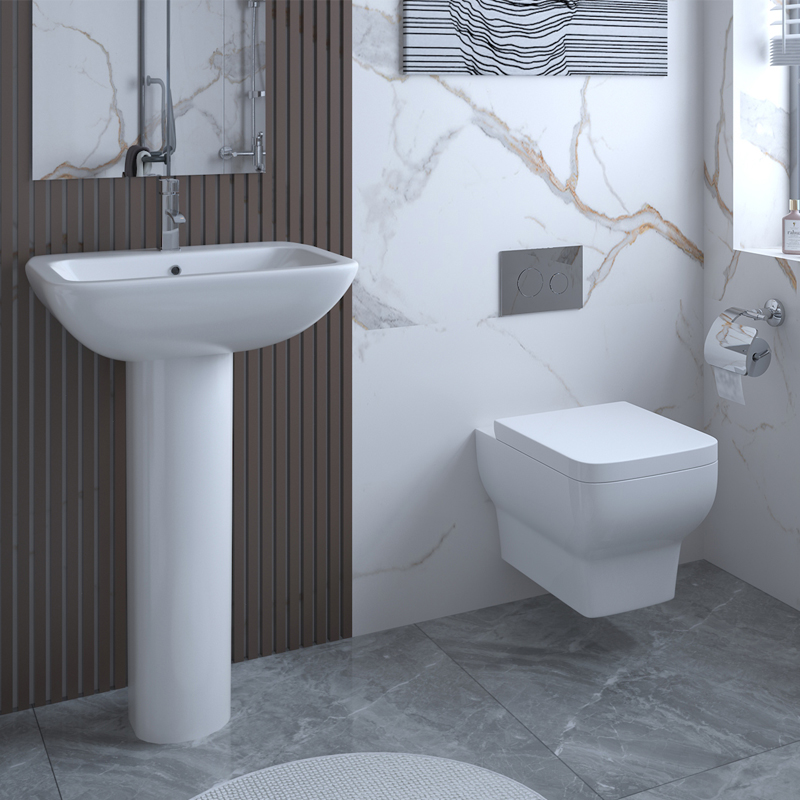Designing a small bathroom can be a challenging but rewarding task. With the right planning and selection of sanitary wares, you can create a functional and stylish space that makes the most of every square inch. In this blog post, we’ll explore some creative ideas for small bathroom design using carefully chosen sanitary wares to maximize space and functionality.
- Wall-Mounted Sanitary Wares
One of the most effective ways to save space in a small bathroom is by opting for wall-mounted sanitary wares. Wall-hung toilets and sinks not only free up valuable floor space but also create a sleek and modern look. The open area beneath these fixtures gives the bathroom a more open and spacious feel, making it ideal for small spaces
In a small bathroom, utilizing corners wisely can make a significant difference. Corner basins and vanity units are designed to fit snugly into these spaces, effectively using an area that might otherwise go unused. They provide both storage and functionality without taking up precious central space.
- Compact Toilets
Compact toilets are specially designed for small bathrooms. They feature a shorter projection from the wall, saving valuable inches that can be used for other purposes. These toilets are available in various styles and designs, ensuring that you don’t have to compromise on aesthetics.
- Walk-In Showers
In a small bathroom, a walk-in shower can be a more space-efficient choice than a traditional bathtub. Frameless glass panels and minimalist hardware can give the illusion of a more open space. Additionally, consider using a linear drain to create a seamless and visually appealing shower floor.
- Floating Shelving
Floating shelves can be a fantastic addition to a small bathroom. They provide a space-saving solution for storage and can be used to display decorative items or store everyday essentials. Floating shelves keep the walls looking clean and uncluttered, creating a sense of openness.
- Mirrored Cabinets
Mirrored cabinets not only serve as storage but also reflect light, making the bathroom appear larger and brighter. Choose a mirrored cabinet with built-in lighting to enhance the overall atmosphere. Consider installing one above the vanity to maximize functionality.
- Pocket Doors
Conventional hinged doors can take up a significant amount of space when opened. Pocket doors, which slide into the wall when not in use, are an excellent alternative for small bathrooms. They free up floor space and allow for more flexible arrangement of fixtures.
- Neutral Colors and Light Fixtures
Opt for light, neutral colors on the walls, tiles, and sanitary wares to create an airy and spacious feeling. Adequate lighting is crucial in small bathrooms, so install well-placed light fixtures, including wall sconces and overhead lighting, to eliminate shadows and enhance the sense of space.
- Vertical Storage
Maximize wall space by incorporating vertical storage solutions, such as tall, slim cabinets or open shelving units. These can be used to store towels, toiletries, and other bathroom essentials while keeping the floor area clutter-free.
Designing a small bathroom with the right sanitary wares and layout can be both functional and visually appealing. By choosing space-saving options and optimizing every inch, you can create a small bathroom that feels larger and more comfortable. Remember to balance functionality with aesthetics to make the most of your limited space while maintaining a stylish and inviting atmosphere.

